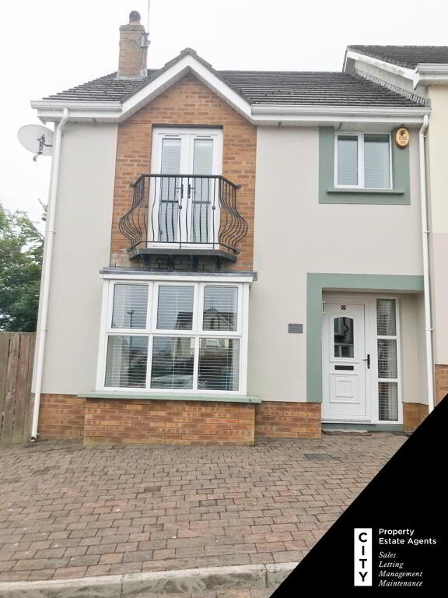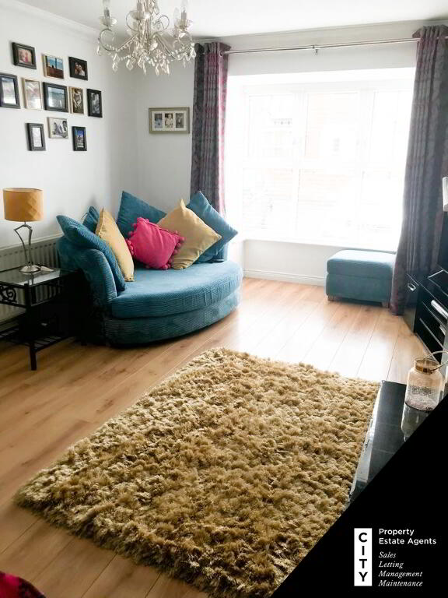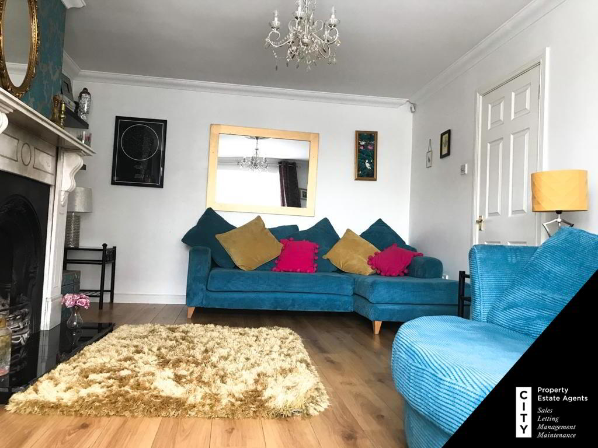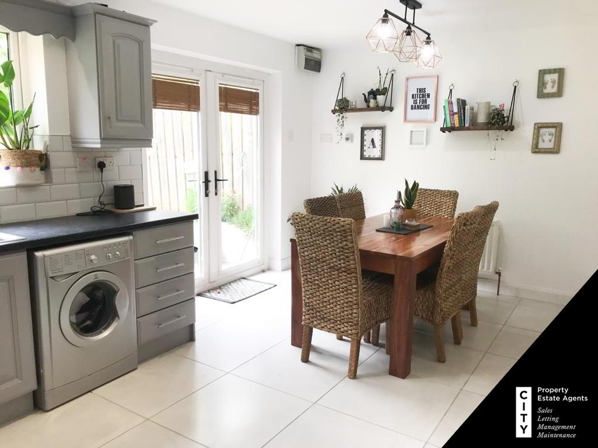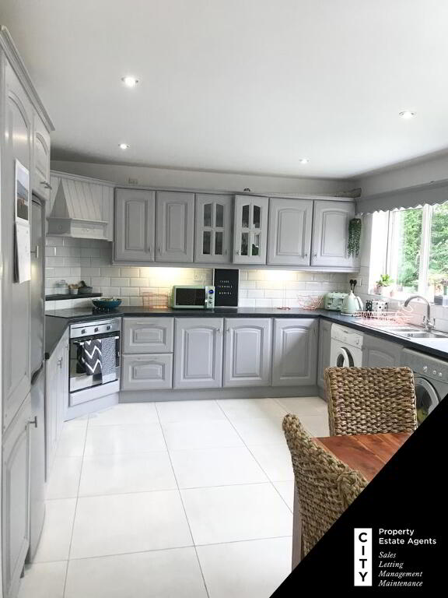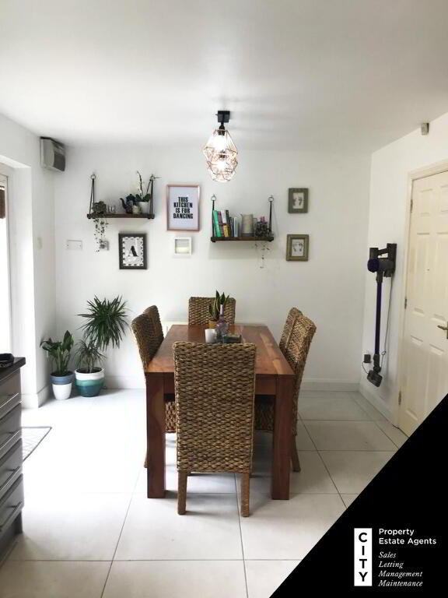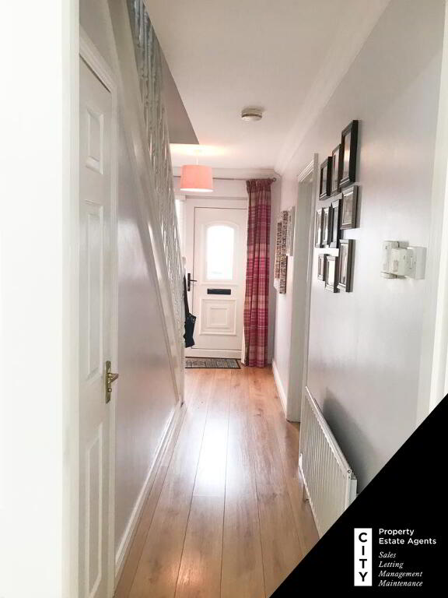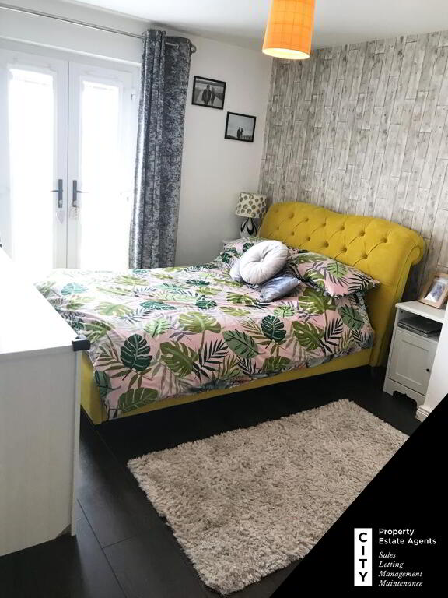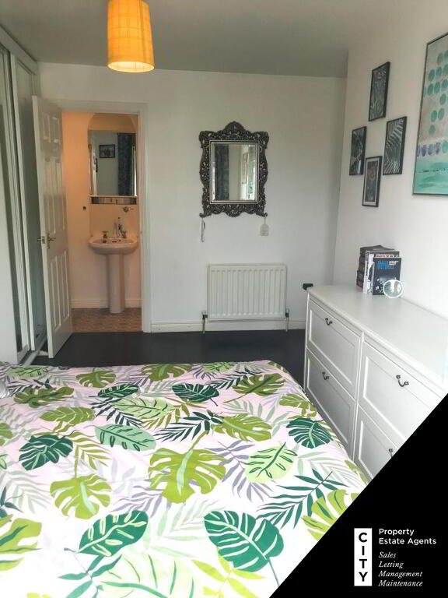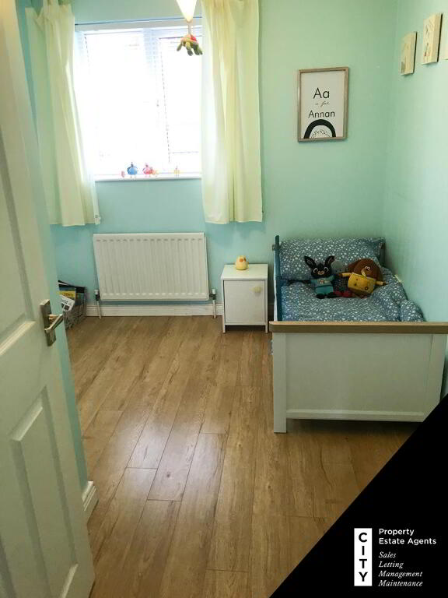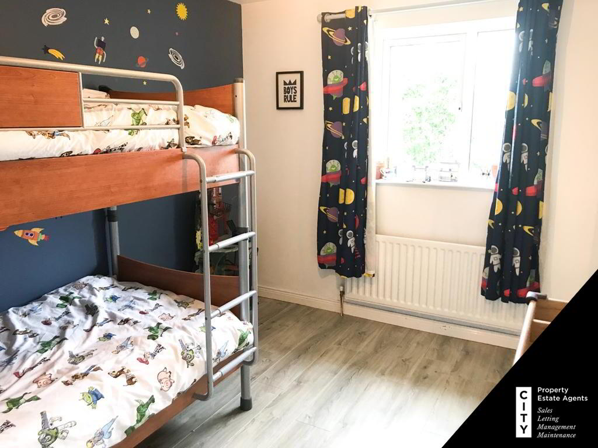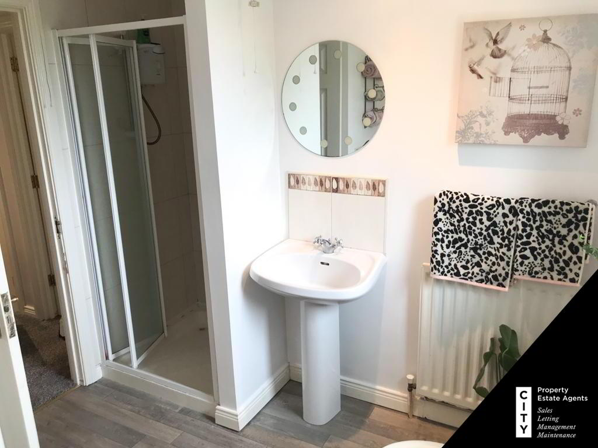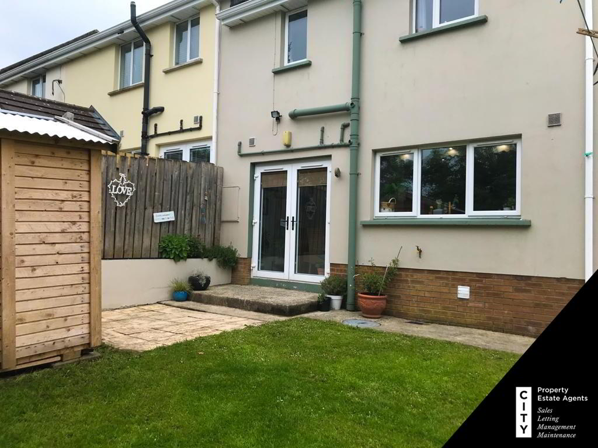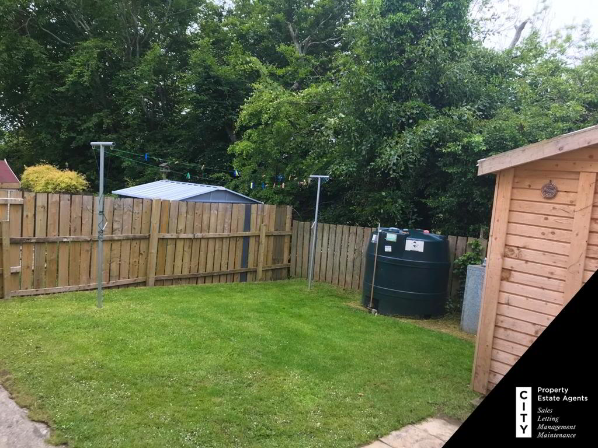This site uses cookies to store information on your computer
Read more
Key Information
| Address | 9 Ashthorpe, Derry |
|---|---|
| Style | Semi-detached House |
| Status | Sold |
| Bedrooms | 3 |
| Bathrooms | 2 |
| Receptions | 1 |
| Heating | Oil |
| EPC Rating | E53/D64 (CO2: E41/E51) |
Additional Information
City Property Estate Agents have the pleasure of marketing this beautifully presented home for Sale.
This Property would make the perfect family home and will not be on the market for long.
This 3 Bedroom semi detached home is situated in a popular development in the Waterside area of the City. This Property is within walking distance to altnagelvin Hospital and all local shops and amenities.
Property Details,
Oil Heating
Pvc Double gazing throughout.
Large garden to rear with shed included.
Room Details,
Living Room - with bay window - 4.97m x 3.96 m
Kitchen/Dining Room 5.69m x 3.66m , Kitchen is finished to very high standard with double doors that lead to a very well maintained back garden with a new shed included.
Kitchen appliances included with the Sale are Fridge Freezer, Washing Machine, Tumble dryer, Hob and Oven.
Downstiars Toilet - 1.51m x 79 m
Master Bedroom - 4.26m x 2.99m with ensuit 2.52m x.91 m
This Bedroom consists of Sliderobes and balcony access.
Bedroom 2 - 3.5m x 3.4m Sliderobes included
Bedroom 3 - 3.13m x 2.57m Fitted Wardrobe space.
Bathroom - 2.47m x 2.38m
The Family sized Bathroom situated upstairs consists of a bath and separate electric shower unit.
There is also a cupboard at the top of the stairs and a large open space in the partially floored roof space.
Disclaimer,
Whilst every care has been taken in the preparation of these paticulars neither City property nor the Vendor accept any responsibility for error or omission.
City Property have not tested any plumbing, electrical or structural elements including appliances within this home. Please instruct the relevant professional body or tradesmen to ascertain this.
The areas, measurements and distances are approximate and are intended for guidance only. Purchasers must satisfy themselves about any statement made in these paticulars as the don't constitute any part of a contract of sale.
This is a superb Property and viewing is a must to appreciate all is has to offer.
City Property Estate Agents is the sole agent for this Property.
Call us now to arrange your viewing on 02871261819
Need some more information?
Fill in your details below and a member of our team will get back to you.

